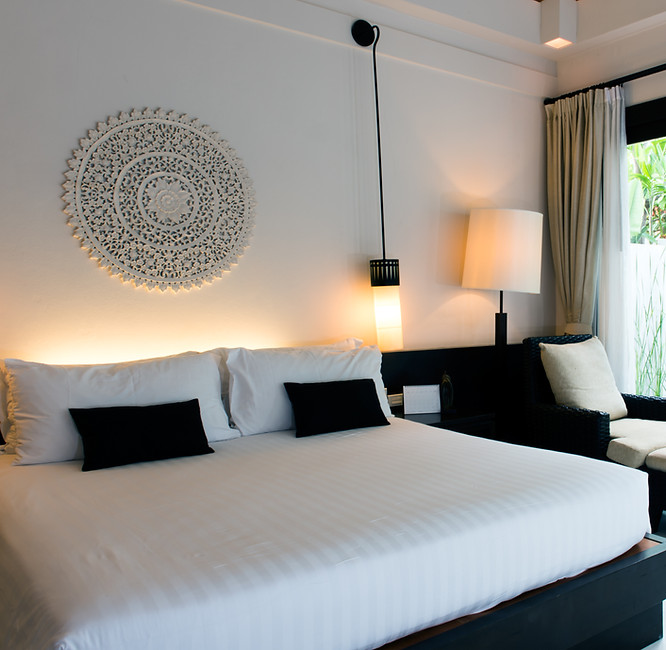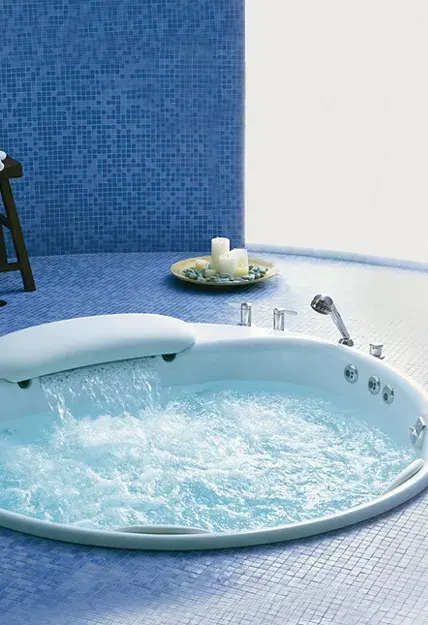
The project is registered under MahaRERA with registration number P52100078470 available on website maharera.mahaonline.gov.in
Infinity Evana MahaRERA Details

Infinity Evana by Varma Corp
Infinity Evana is a project of Varma Corp from Pune having 4, 3 & 2 flats in Punawale. The project is 41 floors with all modern amenities including swimming pool, mini theatre and gymnasium. The project started in June 2025 and will be ready for possession by June 2029.

Start Date : June 2025
Possession : June 2029
Config : 4, 3 & 2 Bed Residences
MahaRERA# : P52100078470
The tallest & the best.
6 Acres | P+4+ 41 Floors | 150 meters | 2+ acres of Open Space

Floor Plans and Pricing
Amenities
Thoughtfully curated spaces that delight kids, energize youth, and comfort elders—Infinity Evana offers something for everyone.

Infinity Edge Swimming Pool
.jpg)
Covered Indoor Pool

Club House

40 seater Mini Theatre
.jpg)
Gymnasium

Squash Court

Guest Rooms

Co-Working Space

Pickle Ball Area

Pet Park

Steam Area

Salon & Spa Space

Jacuzzi Zone

Multipurpose Court

Creche
Superlative amenities
Experience a lavish and fulfilling lifestyle with an array of exquisite amenities available at every level. Explore amenities at ground level, Podium level and Rooftop level
Specifications
Doors
Elegantly crafted with precise attention to detail, these 40 mm shutters boast the strength of 100% pinewood solid fillers.he doors are expertly calibrated, ensuring a seamless finish that is free from any waviness.
Windows & Railing
Heavy duty 4 track Euro series Aluminum sliding windows 15 mm full body vitrified window sill. Powder coated MS railings for terrace.
Kitchen
Exquisite and opulent, modular kitchen with tandem drawers adorned with high-quality German hinges. The magnificent design includes a captivating 3-drawer unit and a sleek 2-drawer unit, both of which can be tailored to your exact desires and specifications.
Platform & Sink
Superior quality Z Black Granite, gleaming and line polished to perfection. No trace of a waterline in sight. High-quality, 9-inch deep sink made of imported stainless steel (SS 304) with a beautiful brushed finish.
Bathrooms
Presenting a magnificent collaboration with Kohler, indulge in an opulent and extraordinary range of luxurious and top-tier sanitary fittings
Electrification
Experience the pinnacle of convenience and luxury at Infinity Evana, where an abundance of electrical points, a reliable inverter provision
Flooring & Tiling
1200 mm X 1800 mm in living and dining
800 mm X 1600 mm Tile for Bedrooms.
800 mm X 1600 mm Tiles for Master-washroom
600 mm X 1200 mm PGVT Wall Tiles For Kids
800 mm X 1600mm Common Washroom Till Lintel Level.
Structure
The indomitable Aluform structure, fortified with unwavering strength and resilience, procured from a prominent powerhouse in Korea

Show Flat Reel
Take a detailed look at the sample 4 Bed Residence at Infinity Evana, Punawale. Alternatively schedule a site visit to know more about the product
Get in touch
Site Office : Infinity Evana
Rasikawadi, Punawale, Pune - 411033
Quick Search
Completed Projects
Ongoing Projects
Disclaimer: This material is solely for informative purposes only. The plans, layouts, specifications, renders, imagery and all other details herein are indicative and the developer/owner reserves the rights to change any or all of these in the interest of the development. Certain fittings/options may be available in limited units only or available at an additional price and are not part of the standard unit. All brands mentioned herein are subject to change with equivalent or better brand(s) at the sole discretion of the project architect/management. The dimensions and/or areas stated in the plans are measured on the basis of the unfinished surface using the polyline method and do not reflect the reduction in dimensions on account of the finishes being installed. Further, the variance of +/- 3% in the unit carpet area and/or unfinished dimensions is possible due to design and construction variances. The plans contained herein are typical unit/floor plans & the purchaser must verify the exact plan and orientation of their unit before purchase. This collateral does not constitute an offer and/or contract of any type between the developer/promoter/owner and the recipient, all intending purchaser/s in this project shall be governed by the terms and conditions envisaged under the Real Estate Regulation and Development Act 2016. The copyrights of this content are owned by Tulip Infra LLP and no part of this content can be used or extracted without the prior written consent of the brand.
Varma Corp
.png)

Varma Corp name is used as a brand name and is not a legal entity of any projects.
Privacy Policy | Terms and Conditions
Copyright 2024. All Rights Reserved by Varma Corp, Pune
Website Design by Bird Design, UK

























